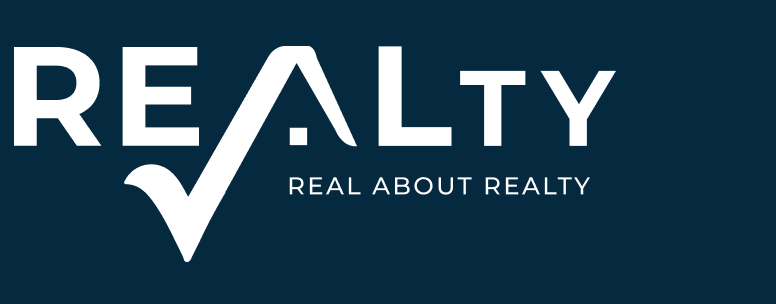5 Bedroom Freestanding For Sale in Zwartkop
R3,100,000
Monthly Bond Repayment R30,949.77
Calculated over 20 years at 10.5% with no deposit.
Web Ref
RL1084
Monthly Levy
R600
Monthly Rates
R1,700
SPACIOUS FAMILY HOME WITH 2 FLATLETS IN BOOMED AREA
SPACIOUS FAMILY HOME WITH 2 FLATLETS IN BOOMED AREA
PERFECT FOR EXTENDED FAMILY / RENTAL INCOME
Entering the property through an automated gate, you’ll find ample parking space:
Double automated garage
Carport for one vehicle
Additional parking in the courtyard
ENTRANCE:
Up the inviting staircase and through the front door and reception area:
ON YOUR LEFT:
Lounge: Very spacious, leading to the patio through sliding glass doors and a Trellidor
Office/Study
Dining Room: With serving hatch from the kitchen
Kitchen: Very spacious with ample cabinet space, equipped with electric stove and oven
Scullery: With lots of space for appliances and work surfaces
ON YOUR RIGHT:
Bedrooms: Spacious main bedroom with walk-through closet and en-suite bathroom, air conditioning, and patio access
Additional Bedrooms: Two spacious bedrooms sharing a split bathroom (toilet separate). Bathroom includes shower and bath
Bedroom area secured by a security door separating it from the rest of the house
Linen Closet: With ample packing space
FLATLET 1
Living area, bathroom, toilet, one spacious bedroom, and a small kitchen. Three entrances
FLATLET 2
Private entrance and small private garden
Neat unit with one bedroom, bathroom, and kitchen
(Perfect for rental income or extended family)
EXTRAS
2 geysers, one fitted with a heat pump
Alarm system with outdoor beams
Spanish burglar bars on all windows
Prepaid electricity
Easy access to N1 South and N14 North
PERFECT FOR EXTENDED FAMILY / RENTAL INCOME
Entering the property through an automated gate, you’ll find ample parking space:
Double automated garage
Carport for one vehicle
Additional parking in the courtyard
ENTRANCE:
Up the inviting staircase and through the front door and reception area:
ON YOUR LEFT:
Lounge: Very spacious, leading to the patio through sliding glass doors and a Trellidor
Office/Study
Dining Room: With serving hatch from the kitchen
Kitchen: Very spacious with ample cabinet space, equipped with electric stove and oven
Scullery: With lots of space for appliances and work surfaces
ON YOUR RIGHT:
Bedrooms: Spacious main bedroom with walk-through closet and en-suite bathroom, air conditioning, and patio access
Additional Bedrooms: Two spacious bedrooms sharing a split bathroom (toilet separate). Bathroom includes shower and bath
Bedroom area secured by a security door separating it from the rest of the house
Linen Closet: With ample packing space
FLATLET 1
Living area, bathroom, toilet, one spacious bedroom, and a small kitchen. Three entrances
FLATLET 2
Private entrance and small private garden
Neat unit with one bedroom, bathroom, and kitchen
(Perfect for rental income or extended family)
EXTRAS
2 geysers, one fitted with a heat pump
Alarm system with outdoor beams
Spanish burglar bars on all windows
Prepaid electricity
Easy access to N1 South and N14 North
Video
Features
Pets Allowed
Yes
Interior
Bedrooms
5
Bathrooms
4
Kitchen
1
Reception Rooms
2
Study
1
Furnished
No
Exterior
Garages
2
Security
Yes
Parkings
4
Flatlet
2
Pool
No
Sizes
Floor Size
400m²
Land Size
1,074m²
















































