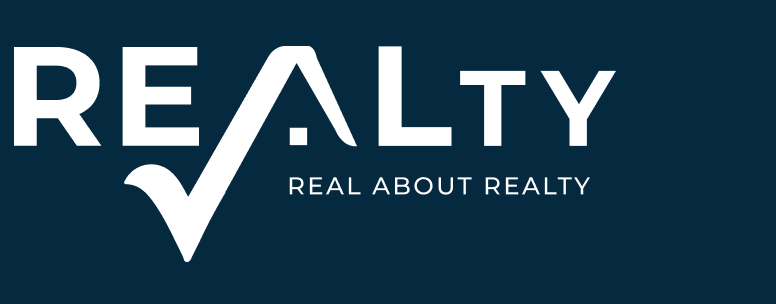3 Bedroom Freestanding For Sale in Garsfontein
R3,675,000
Monthly Bond Repayment R36,075.39
Calculated over 20 years at 10.25% with no deposit.
Web Ref
RL1028
Monthly Rates
R1,200
GARSFONTEIN PRIME PROPERTY. CORNER STAND WITH 2 STREET ENTRANCES JUST OFF JACQULINE
GARSFONTEIN PRIME PROPERTY IDEAL FOR OFFICES. CORNER STAND WITH 2 STREET ENTRANCES JUST OFF JACQUELINE
This low maintenance face brick home has the following to offer:
LIVING AREAS
There are 2 lounges (one formal lounge and a tv lounge)
The dining room is spacious and leads off from the kitchen area
The lounge opens up to the outside undercover patio
ROOMS (3 BEDROOMS / 1 STUDY / AND ANOTHER SMALL ROOM FOR OFFICE / GYM / NURSERY
All rooms have built in cupboards, one room has a lovely built in dressing table or study desk
All have wooden laminated flooring and venetian blinds
The main bedroom has en suite bathroom
BATHROOMS (2)
The spare bathroom has shower and has been beautifully renovated
The main bathroom is a full bathroom also renovated with a lovely huge walk in shower
KITCHEN
Wooden laminated flooring on this lovely kitchen with plenty of cupboard space, 4 plate gas stove and gas oven, space for double door fridge,
And a handy broom closet
Handy linen closet in the passage
OUTDOORS
The lounge leads directly out to the undercover braai area which overlooks a neat established garden
The garden has a fence and can easily have additional parking from the back street
Wendy house / garden shed
PARKING
A double automated Garage with extra shelving together with additional off street parking
EXTRAS
Livoltek inverter
Small additional room currently as a gym or baby room or study
Alarm system – Beams all around
Extra outside storage room
1070
Under roof 265
This low maintenance face brick home has the following to offer:
LIVING AREAS
There are 2 lounges (one formal lounge and a tv lounge)
The dining room is spacious and leads off from the kitchen area
The lounge opens up to the outside undercover patio
ROOMS (3 BEDROOMS / 1 STUDY / AND ANOTHER SMALL ROOM FOR OFFICE / GYM / NURSERY
All rooms have built in cupboards, one room has a lovely built in dressing table or study desk
All have wooden laminated flooring and venetian blinds
The main bedroom has en suite bathroom
BATHROOMS (2)
The spare bathroom has shower and has been beautifully renovated
The main bathroom is a full bathroom also renovated with a lovely huge walk in shower
KITCHEN
Wooden laminated flooring on this lovely kitchen with plenty of cupboard space, 4 plate gas stove and gas oven, space for double door fridge,
And a handy broom closet
Handy linen closet in the passage
OUTDOORS
The lounge leads directly out to the undercover braai area which overlooks a neat established garden
The garden has a fence and can easily have additional parking from the back street
Wendy house / garden shed
PARKING
A double automated Garage with extra shelving together with additional off street parking
EXTRAS
Livoltek inverter
Small additional room currently as a gym or baby room or study
Alarm system – Beams all around
Extra outside storage room
1070
Under roof 265
Features
Pets Allowed
Yes
Interior
Bedrooms
3
Bathrooms
2
Kitchen
1
Reception Rooms
3
Study
1
Furnished
No
Exterior
Garages
2
Security
Yes
Parkings
2
Pool
No
Sizes
Floor Size
265m²
Land Size
1,070m²










































