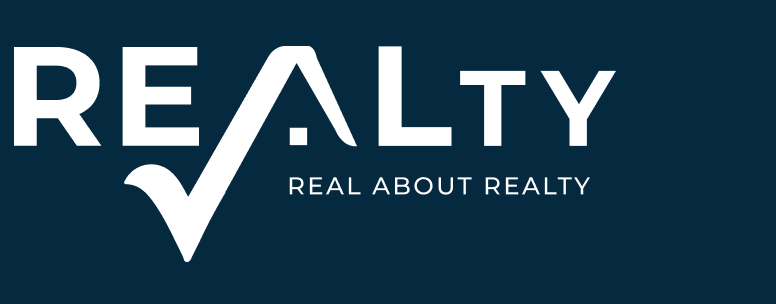FEATURED
3 Bedroom Freehold For Sale in Olympus AH
R2,940,000
Monthly Bond Repayment R29,352.36
Calculated over 20 years at 10.5% with no deposit.
Web Ref
RL1081
Monthly Levy
R2,178
Monthly Rates
R1,626
STUNNING FREESTANDING 3 BEDROOM 2 BATHROOM IN THE SO POPULAR HIGHLANDS ESTATE WITH INVERTER
STUNNING FREESTANDING 3 BEDROOM 2 BATHROOM IN THE SO POPULAR HIGHLANDS ESTATE WITH INVERTER
Highlands Estate
This double story consists of double automated garage with direct entry into the home, added security and ease of access. Also opening to the garden/entertainment area.
GROUND FLOOR
Convenient guest toilet with modern basin.
Open plan kitchen with gas hob and electric oven, granite counter tops and lots of quality finished cupboards, with space for double door fridge.
Breakfast nook to accommodate the family.
Scullery with ample counter and cupboards and space for electric accessories.
Large open plan lounge/ding room area extents to the enclosed entertainment area with built-in braai and counter space. Stacked doors leading to the low maintenance garden.
1st FLOOR
Wooden staircase leading directly into a pyjama lounge.
Two extra bedrooms of which one has an aircon, sharing a bathroom with a shower.
Main bedroom with lots of closet space and en-suite bathroom with a lovely corner bath and aircon.
EXTRAS
JoJo tank with switch over.
Inverter system with 2 batteries
Fiber
Visitors parking
Clubhouse
Kids playpark
Storeroom with outside entrance
Extra tiles and paint
Wooden laminated flooring in excellent condition
Small intimate fireplace in living area
Strict Security at Main gate.
Collecting of refuge bin
Highlands Estate
This double story consists of double automated garage with direct entry into the home, added security and ease of access. Also opening to the garden/entertainment area.
GROUND FLOOR
Convenient guest toilet with modern basin.
Open plan kitchen with gas hob and electric oven, granite counter tops and lots of quality finished cupboards, with space for double door fridge.
Breakfast nook to accommodate the family.
Scullery with ample counter and cupboards and space for electric accessories.
Large open plan lounge/ding room area extents to the enclosed entertainment area with built-in braai and counter space. Stacked doors leading to the low maintenance garden.
1st FLOOR
Wooden staircase leading directly into a pyjama lounge.
Two extra bedrooms of which one has an aircon, sharing a bathroom with a shower.
Main bedroom with lots of closet space and en-suite bathroom with a lovely corner bath and aircon.
EXTRAS
JoJo tank with switch over.
Inverter system with 2 batteries
Fiber
Visitors parking
Clubhouse
Kids playpark
Storeroom with outside entrance
Extra tiles and paint
Wooden laminated flooring in excellent condition
Small intimate fireplace in living area
Strict Security at Main gate.
Collecting of refuge bin
Video
Features
Pets Allowed
Yes
Interior
Bedrooms
3
Bathrooms
2
Kitchen
1
Reception Rooms
2
Furnished
No
Exterior
Garages
2
Security
Yes
Parkings
1
Pool
Yes
Sizes
Floor Size
225m²
Land Size
319m²
































